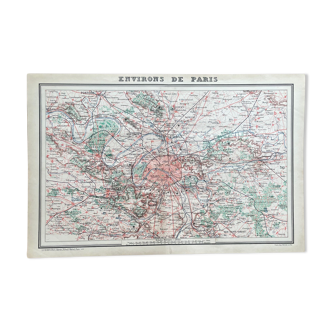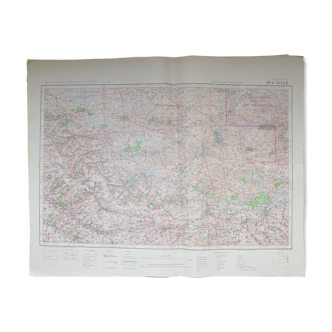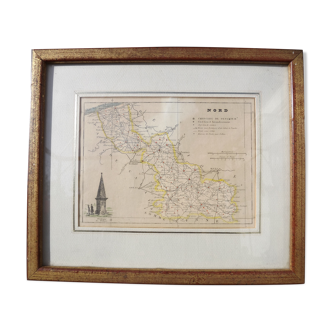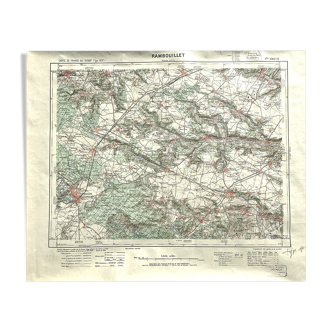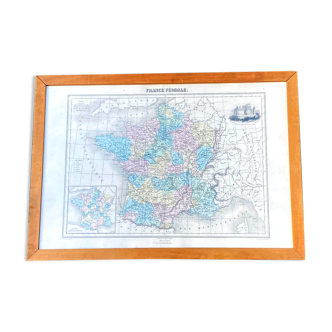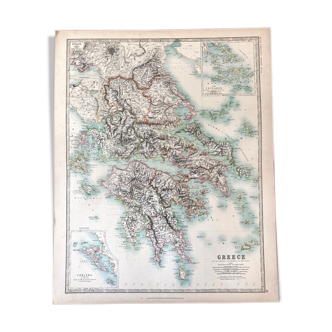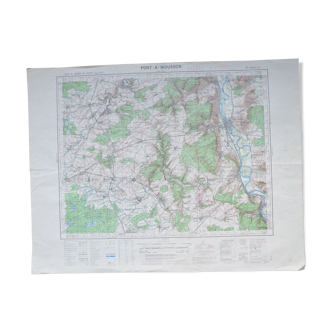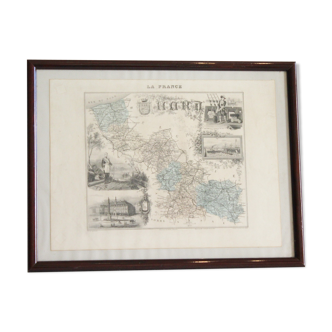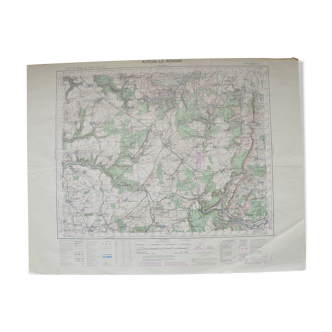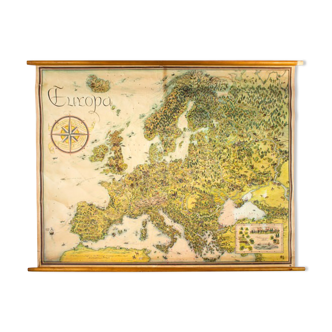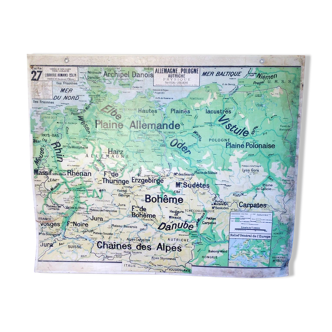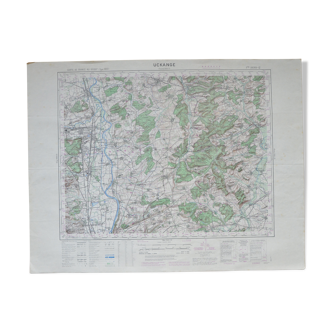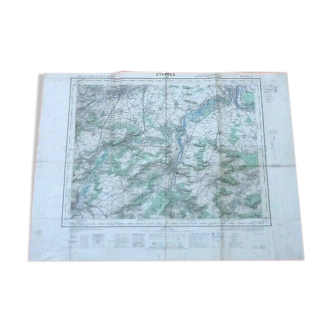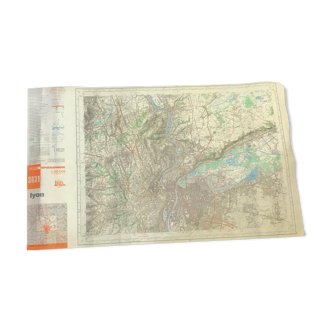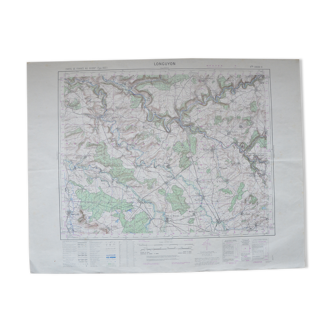Plan of Paris in 1819
🙈 Oops, this product is already sold or unavailable. Discover our 1500 new products or products similar to this item !
- Dimensions :
- H68 x W93
- Color :
- black
- Material :
- wood
- Style :
- classic
Plan of paris in 1819 framed by atelier philippe muller - paris 8th. Black frame surrounded on the outside and inside by a golden wand. An extraordinary map of pre-haussmannian paris and the first suburbs (suburbs) published in 1802, following the reorganization of the city by napoleon bonaparte in 1800 into 12 communes. Covers paris on both sides of the seine from the champ de mars to trone extends north to montmartre and to the south roughly as far as port royal. Made at the height of the french domination of the cartographic arts, this map is a fine example of the art of the engraver. Individual buildings, fields, streets, hills, valleys, orchards and public gardens are revealed in breathtaking details. One can even see the incomplete state of the north wing of the louvre palace. There is an index of the streets drawn up on either side and at the bottom of the map. In the lower right quadrant there is a list of the names of the ministers in charge of the municipalities. This is an update of a similar street plan made by the same publisher in 1797.source wikipedia.
5 ()



















